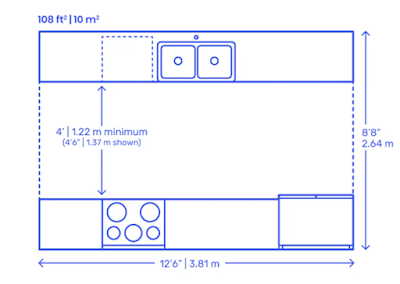
KITCHEN LOCATION
- It should be near the dining room, utility room, and larder.
- The kitchen should be placed ideally so that it is possible to see the front door, children’s play area, and garden door.
- The kitchen should be located in the Southeast of the house.
- A kitchen should be designed in such a way that direct sunlight and air can enter the room.
- Light and air are beneficial as they kill germs and provide fresh air by removing food odors, fumes, and other things. That’s why the orientation of the kitchen is very necessary.
Order of Work Sequence in Kitchen:
KITCHEN SIZES
- The standard dimensions of kitchen is 2400 mm x 2400 mm.
- The kitchen can be designed on these dimensions
- 2400 x 3000 mm,
- 2400 x 3600 mm,
- 2400 x 3900 mm,
- 3000 x 3600 mm etc.
Single-Wall Kitchen Layout
Galley Kitchen Layout
- Omits the issue of corner cabinets
L-shaped Kitchen Layout
- The layout is simple and efficient as it is easy to add a dining set or multiple workspaces.
U-Shaped Kitchen Layout
- It permits more spaces for movement in and out of the kitchen.
- Ideal layout for creating a work triangle and also provide a generous amount of storage space.
Peninsula Kitchen Layout
- Third wall of the Kitchen is not fitted with kitchen cabinets.
- In this type Island is connected making Peninsula layout.
Island Kitchen Layout
- Large free-standing structure that adds an extra workstation. It can be used as a place to dine, kitchen sink or food storage.
- For cutting down on distances and restoring the work triangle in larger kitchens where units are placed around the perimeter.
- Island unit encourages excessive walking.




















0 Comments